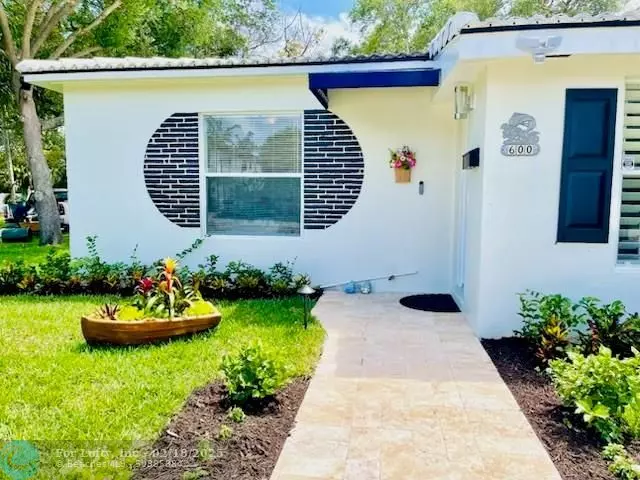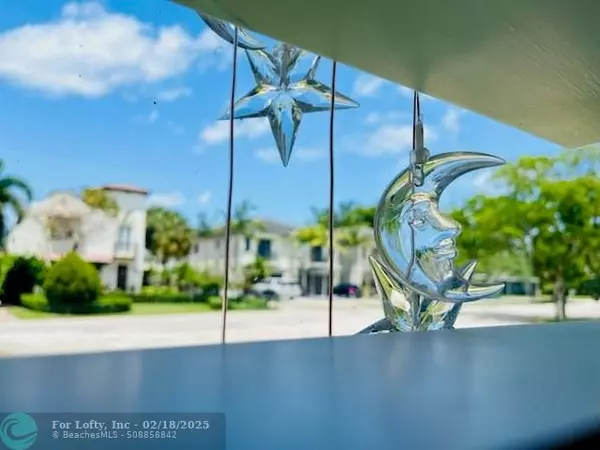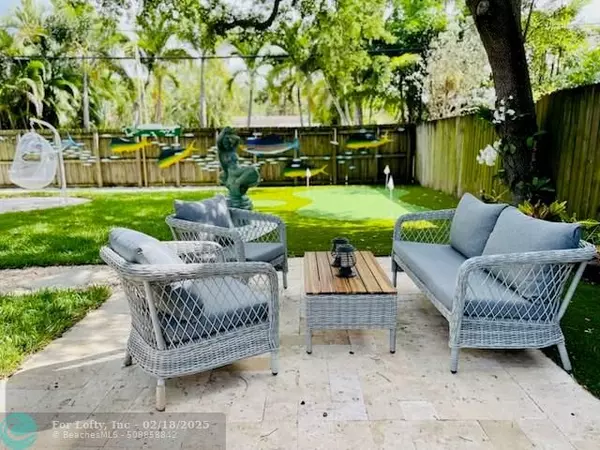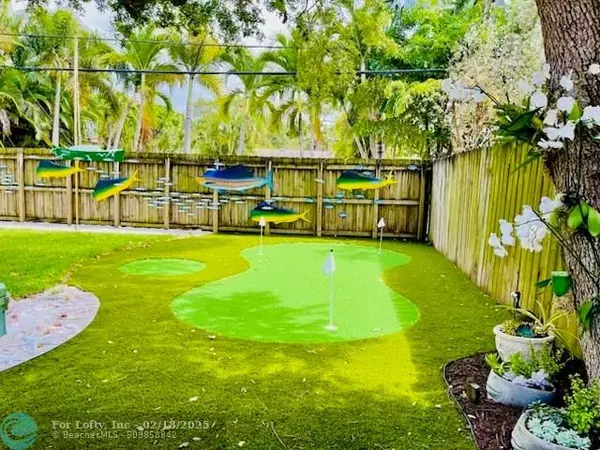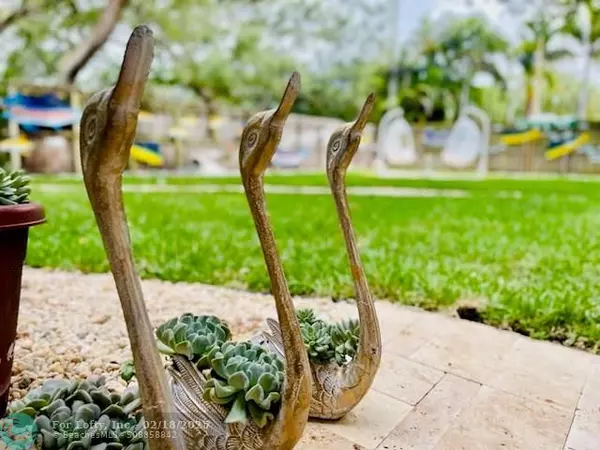600 SW 10TH STREET Fort Lauderdale, FL 33315
3 Beds
2 Baths
1,350 SqFt
UPDATED:
02/18/2025 08:09 PM
Key Details
Property Type Single Family Home
Sub Type Single
Listing Status Coming Soon
Purchase Type For Sale
Square Footage 1,350 sqft
Price per Sqft $459
Subdivision Tarpon River
MLS Listing ID F10486522
Style No Pool/No Water
Bedrooms 3
Full Baths 2
Construction Status Resale
HOA Y/N No
Year Built 1949
Annual Tax Amount $9,732
Tax Year 2024
Lot Size 6,114 Sqft
Property Sub-Type Single
Property Description
of Fort Lauderdale. This urban treasure harmoniously combines metropolitan elegance with natural allure. The updated interior beautifully merges contemporary comfort with the classic charm of Key West style, showcasing beautiful tile flooring and a modern kitchen. The home features newly painted interior & exterior, a smart home system, outdoor security cameras & a spacious fully renovated fenced backyard & patio complete w/ a miniature golf course, creating an ideal venue for both entertaining & unwinding. The property is newly landscaped with vibrant & lush greenery. Conveniently located near downtown Fort Lauderdale and easy access to beaches, entertainment, dining & major highways.
Location
State FL
County Broward County
Area Ft Ldale Sw (3470-3500;3570-3590)
Zoning RD-15
Rooms
Bedroom Description Master Bedroom Ground Level
Other Rooms Den/Library/Office, Family Room
Dining Room Dining/Living Room
Interior
Interior Features First Floor Entry, Closet Cabinetry, 3 Bedroom Split
Heating Central Heat
Cooling Ceiling Fans, Central Cooling
Flooring Tile Floors
Equipment Dishwasher, Disposal, Dryer, Electric Range, Electric Water Heater, Microwave, Refrigerator, Smoke Detector, Washer
Furnishings Partially Furnished
Exterior
Exterior Feature Courtyard, Exterior Lights, Fence, Patio, Room For Pool
Water Access N
View Garden View
Roof Type Barrel Roof
Private Pool No
Building
Lot Description Less Than 1/4 Acre Lot
Foundation Concrete Block Construction
Sewer Municipal Sewer
Water Municipal Water
Construction Status Resale
Schools
Elementary Schools Croissant Park
Middle Schools New River
High Schools Stranahan
Others
Pets Allowed Yes
Senior Community No HOPA
Restrictions Ok To Lease
Acceptable Financing Cash, Conventional
Membership Fee Required No
Listing Terms Cash, Conventional
Special Listing Condition As Is
Pets Allowed No Restrictions

